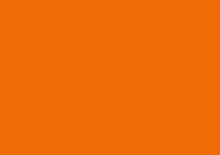"Waldhof" House -- a refuge in the leafy and tranquil suburb of Kornneuburg
2105 Oberrohrbach; Located near: Leafy green suburb Kornneuburg
Handsome property in Vienna's northern suburb of Kornneuburg
Beyond an inconspicuous driveway that seems to lead directly into the woods, lies one of the most beautiful properties you have ever seen. Wherever you look, you will see nature at its best – wild and groomed. Enjoy an absolutely tranquil life surrounded by luxurious, abundant planting.
Location and Infrastructure
Nowadays many people are looking for a private refuge where they can relax and spend their leisure time in peace and tranquility. Find all that and more in your new home – which is closer than you think. From Schwedenplatz it is only a 25-minute car ride, with the last fifteen minutes mostly on the highway. The airport connection is excellent and only takes 40 minutes. Also the connection to public transportation is very good, especially to the Wien Mitte transport hub.
Living in a green and tranquil area does not mean you have to give up excellent infrastructure. A small local shop offers many everyday staples, and also houses a post office and newsagent's. The next town is only 7 minutes by car where there are grocery shops, banks, drugstores, bakeries, butcher shops, a hardware store and a garden center, as well as various doctors' offices and farmers selling organic produce at their farms. The nearby towns have weekly markets on Fridays and Saturdays. An elementary school and several pre-chools can be found in town.
Fittings
- floorboards
- tiles
- stone floor
- oil
- fitted kitchen
- bathroom with window
- bathtub
- shower
- carport
- garage
- sauna
- swimming pool
- laundry room
- bidet
- urinal
- winter garden
- wellness area
Location
Energy Performance Certificate
- Annual thermal energy index: C 74.4 kWh/m²a
- valid until: 29.10.2025
Basic information
- Type of use: Residential
- Property number: 880
- Object type: House
- Living area: ca. 670,00 m2
- Usable area: ca. 750,00 m2
- Rooms: 6.5
- Plot area: 35.000,00 m2
- Bathrooms: 1
- WCs: 4
- Terraces: 1 (ca. 0,00 m2)
- Condition: modernized
Layout
The house
The house has been refurbished with great care; as soon as you enter, you are immediately aware of the welcoming atmosphere. A surprise around every corner – a treat for everyone who values that certain something. The guest cottage is close but doesn't invade on the main house's privacy. There is also an additional building that can house staff if you wish to employ domestic help.
The vast (35,000 m²/ 380,000 sq.ft.) grounds accommodate the main house, a guest house, a gardener's cottage, an indoor swimming pool, and a bowling alley. The garage offers enough space for 2-3 cars, the carport for an additional 2-3 cars. Two hectares (4.9 Acres) are yours and the remaining 1.5 ha (3.7 acres) are under long-term lease from the local agrarian society.
The house was designed around 1910 by the architect Max Kropf. The elegant and generouos layout of the rooms and halls tells of the tradition of old hunting lodges. The terrace with its simple columns adds to the comfortable, welcoming atmosphere; 450 m² (4,800 sq.ft.) of living space stretches over three floors: several reception rooms, a fireplace room, an office, a kitchen (Bulthaup) complete with all appliances, the master bedroom with one small and one bigger bathroom, two children’s rooms and a guest room, a further three smaller bathrooms, and a total of six WCs.
The poolhouse
The large poolhouse is directly connected to the main house. There you can find the large pool (60 m²/645 sq.ft.), a steam bath, gym and wine cellar. The bowling alley is located in the garden. The guest house offers sufficient space for a whole family. Here you will find on an area of 140 m²/1500 sq.ft.: a living room, kitchen, three WCs and a spacious bathroom. The gardener's cottage measures 80 m²/861 sq.ft. , and comes with a shower and WC, as well as a converted attic.
Price information
Buying price: 6.900.000,00 €
Buying price/m2: 10.298,51 €
Land registry fee:
1,1%
Real estate transfer tax:
3,5%
Commission: 3% of purchase price plus 20% VAT





















