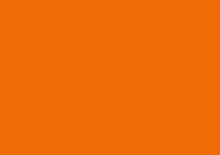NYC BOHEMIAN LUXURY on Wieden - extraordinarily chic rooftop apartment
1040 Wien; Located near: Waaggasse, Auf der Wieden, Wiedner Hauptstraße, Botschaftsviertel, TU, Karlsplatz, Oper, U1, S-Bahn, Wien Museum, Hauptbahnhof
Rooftop apartment where NYC vibes meet Parisian chic
We’re pleased to be able to offer for sale a superb rooftop apartment at an excellent location. The address on Wieden, in the immediate vicinity of the Opera House, is one of the most elegant in Vienna. It is equally appreciated by long-time Viennese residents and international newcomers who appreciate living so close to the city center with its perfect infrastructure.
The rooftop terrace apartment is located in a beautiful corner property with views extending all the way to Vienna's city center. Particularly charming are the living/dining area with windows facing two directions, the loft-like ceiling height, and the exceptionally chic furnishings, which, while not included in the purchase price, can be partially acquired.
The double room height contributes immensely to the charm of the apartment, and the high rooms can be used in a particularly cool way by hanging a large screen on the wall and using a projector to watch movies in cinema format, while in the bedroom, a built-in gallery serves as a walk-in closet.
On approximately 185 m²/1,991 sq ft you will currently find 2 bedrooms with en-suite bathrooms; a third bedroom can be created in no time without detracting from the apartment's spaciousness.
The original construction dates back to 2008, but the apartment has since been redesigned several times by the owner.
The elevator to the top floor is only accessible to rooftop residents with their own key. Access to the apartment is at the end of a walkway, thus protecting you from prying eyes.
Traffic connections:
Public transport connections are excellent, with the U1 subway line (Taubstummengasse), tram lines 1 and 62, and bus 13A. One of Vienna's largest subway hubs (Opera, Karlsplatz) is just one subway stop away.
The S-Bahn also stops almost directly in front of the house. Since there is no parking space in the building, the owner has rented a space in a garage nearby, and the lease can be transferred-
Infrastructure:
Wieden has always been one of the most popular residential areas in Vienna. You can choose from countless cafés and restaurants with a diverse offering.
Directly across the street is one of the coolest coffee shops in the former Naber Café. A little further from the city center is the popular restaurant Corto e Nero, which serves a freshly cooked lunch menu every day (except Mondays), as well as Café Worthner.
There are also Asian restaurants to choose from: you can enjoy Vietnamese food in the building opposite, the Asian restaurant Chang is right next door, and the popular "Wieden Bräu" and "Die Herknerin" are also nearby.
Moving towards the city center, on Schleifmühlgasse, you'll find a lively gallery scene and cool designer fashion.
The Nachmarkt is a stone's throw away, and there are many small grocery stores, bakeries, etc. In short, you'll find everything you need here.
Fittings
- floorboards
- gas
- radiator
- fireplace
- fitted kitchen
- open kitchen
- passenger elevator
- bathroom with window
- bathtub
- shower
- sauna
- air conditioning
- balcony/terrace facing northeast
- balcony/terrace facing southwest
- storage room
- fiber optic connection
- toilets
- separate toilets
- library
- guest toilet
- bricks & concrete
- Planning Permission
- Building Permission
- Title Deed
- town view
- double glazing windows
- Terrace use
Location
Energy Performance Certificate
- Annual thermal energy index: C 81 kWh/m²a
- valid until: 29.06.2029
Basic information
- Type of use: Residential
- Property number: 583226
- Object type: Apartment
- Construction year: ca. 2008
- For occupation: nach Vereinbarung
- Living area: ca. 185,12 m2
- Rooms: 3.5
- Bathrooms: 2
- WCs: 2
- Terraces: 3 (ca. 40,89 m2)
- Balcony: ca. 8.22 m2
- Storage room: 1
- Condition: as new
Layout
The layout:
• Large entrance hall with coat closet
• Spacious living/dining area with terraces on the same level
• Fitted kitchen integrated into the dining area
• Master bedroom with en-suite bathroom and balcony
• Gallery above the master bedroom with built-in closet
• Guest bedroom with access to the terrace
• En-suite bathroom with sauna and steam shower
• Separate WC
• Storage room with connections for washing machine and dryer
• Staircase to the upper floor
• Small gallery area
• Terrace
Price information
Buying price: 1.800.000,00 €
Operating costs: 339,67 €
Maintenance funds: 227,26 €
Elevator costs: 15,93 €
VAT: 35,56 €
Land registry fee:
1,1%
Real estate transfer tax:
3,5%











































